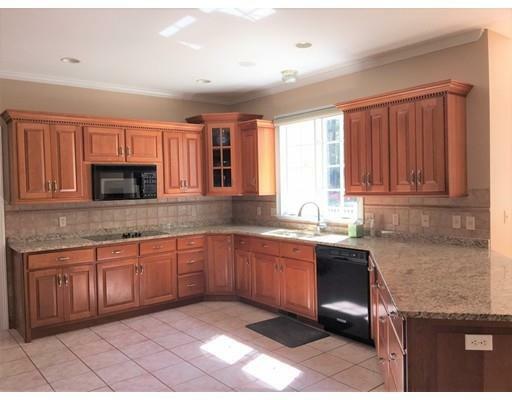


Sold
Listing Courtesy of: MLS PIN / Coldwell Banker Realty / Alison Brown
24 Loeffler Ln Medfield, MA 02052
Sold on 11/01/2017
$1,075,000 (USD)
MLS #:
72083810
72083810
Taxes
$18,462(2017)
$18,462(2017)
Lot Size
1.05 acres
1.05 acres
Type
Single-Family Home
Single-Family Home
Year Built
1997
1997
Style
Colonial
Colonial
County
Norfolk Co.
Norfolk Co.
Listed By
Alison Brown, Coldwell Banker Realty
Bought with
Gary Kaufman, Re/Max Home Team
Gary Kaufman, Re/Max Home Team
Source
MLS PIN
Last checked Feb 4 2026 at 8:05 AM GMT+0000
MLS PIN
Last checked Feb 4 2026 at 8:05 AM GMT+0000
Bathroom Details
Interior Features
- Appliances: Wall Oven
- Appliances: Dishwasher
- Appliances: Microwave
- Appliances: Countertop Range
- Appliances: Refrigerator
Kitchen
- Countertops - Stone/Granite/Solid
- Cabinets - Upgraded
- Dining Area
- Recessed Lighting
- Pantry
- Flooring - Stone/Ceramic Tile
Lot Information
- Level
Property Features
- Fireplace: 1
- Foundation: Poured Concrete
Heating and Cooling
- Forced Air
- Gas
- Central Air
Basement Information
- Full
Flooring
- Tile
- Wall to Wall Carpet
- Hardwood
Exterior Features
- Clapboard
- Roof: Asphalt/Fiberglass Shingles
Utility Information
- Utilities: Water: City/Town Water, Utility Connection: for Gas Range
- Sewer: City/Town Sewer
- Energy: Insulated Windows
Garage
- Attached
Parking
- Off-Street
Listing Price History
Date
Event
Price
% Change
$ (+/-)
Sep 12, 2017
Price Changed
$1,100,000
-4%
-$50,000
Jun 22, 2017
Price Changed
$1,150,000
-1%
-$15,000
Jun 09, 2017
Price Changed
$1,165,000
-1%
-$14,000
May 15, 2017
Price Changed
$1,179,000
-2%
-$20,000
Jan 24, 2017
Price Changed
$1,199,000
-2%
-$26,000
Oct 20, 2016
Listed
$1,225,000
-
-
Disclaimer: The property listing data and information, or the Images, set forth herein wereprovided to MLS Property Information Network, Inc. from third party sources, including sellers, lessors, landlords and public records, and were compiled by MLS Property Information Network, Inc. The property listing data and information, and the Images, are for the personal, non commercial use of consumers having a good faith interest in purchasing, leasing or renting listed properties of the type displayed to them and may not be used for any purpose other than to identify prospective properties which such consumers may have a good faith interest in purchasing, leasing or renting. MLS Property Information Network, Inc. and its subscribers disclaim any and all representations and warranties as to the accuracy of the property listing data and information, or as to the accuracy of any of the Images, set forth herein. © 2026 MLS Property Information Network, Inc.. 2/4/26 00:05

Description